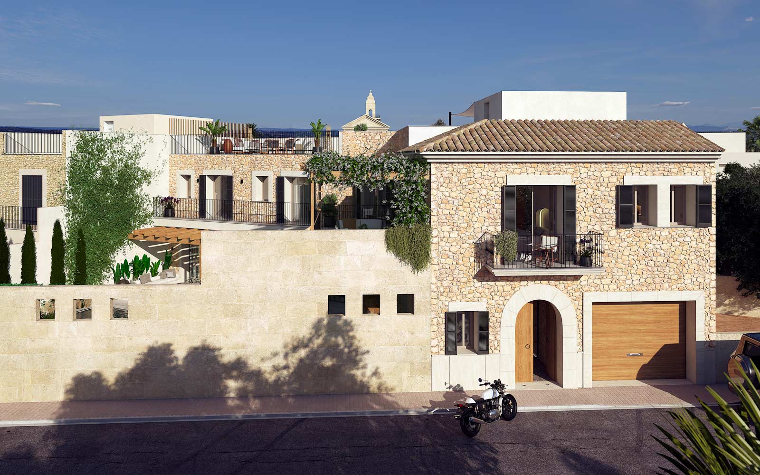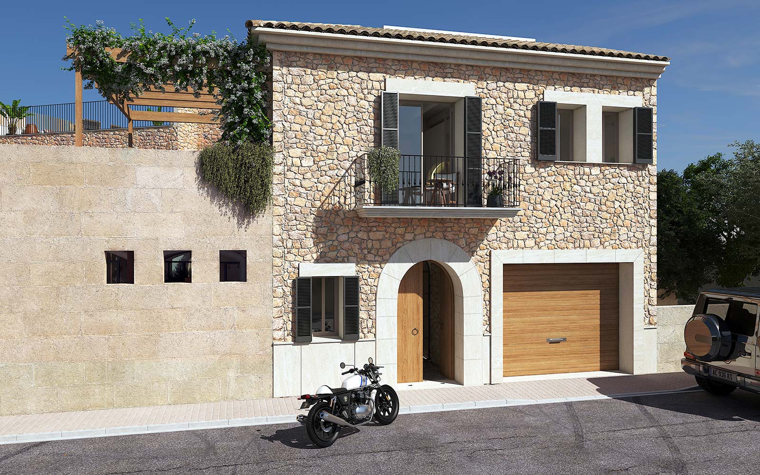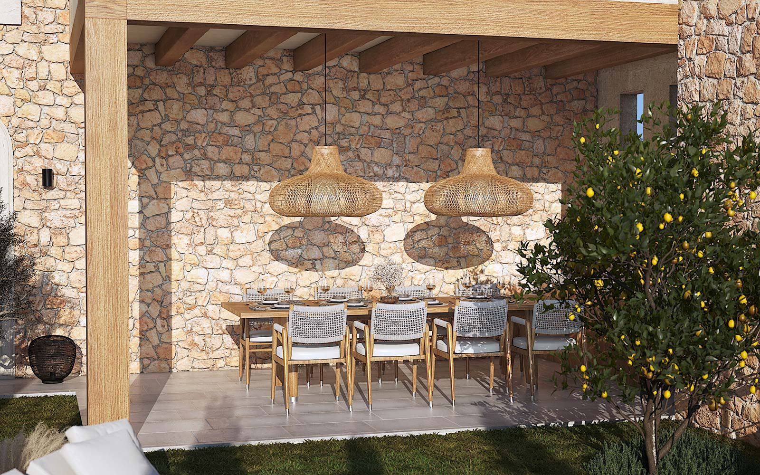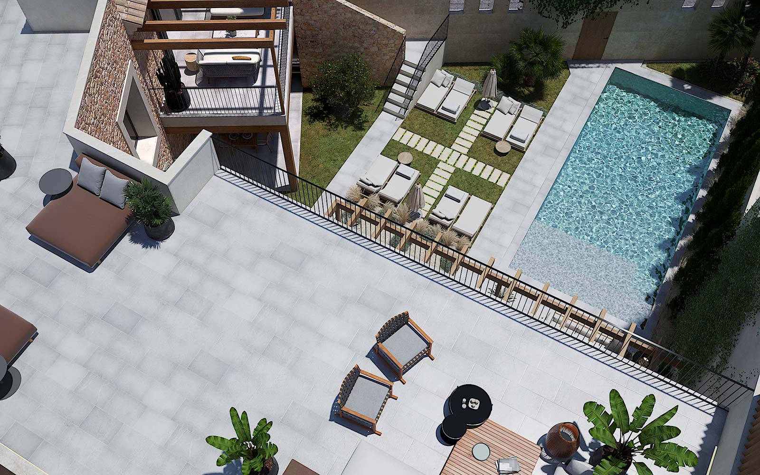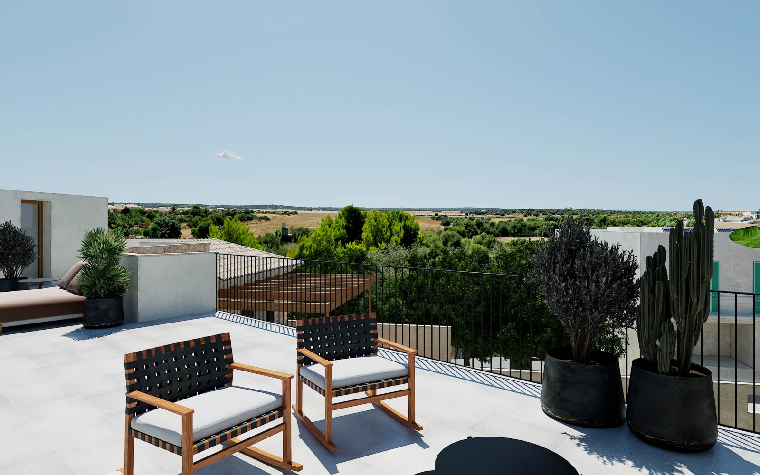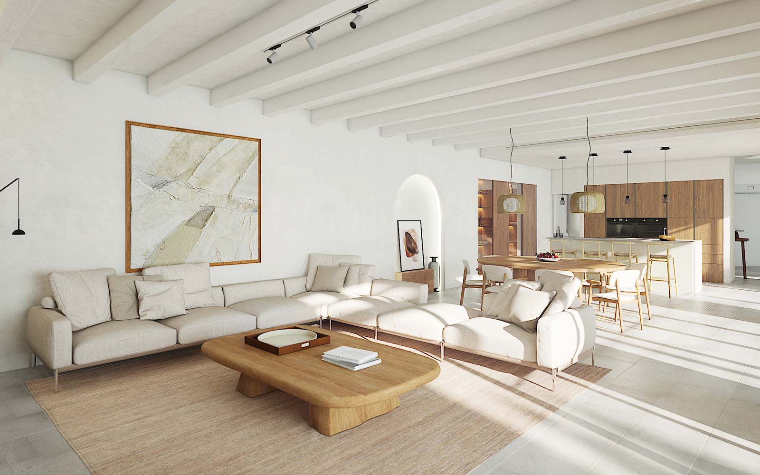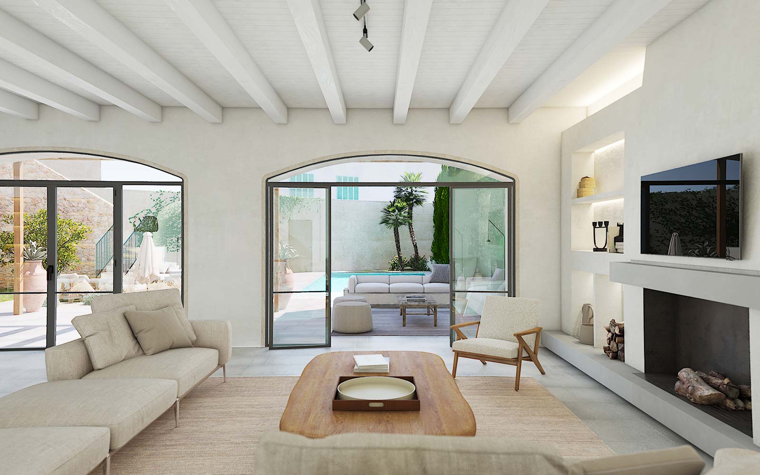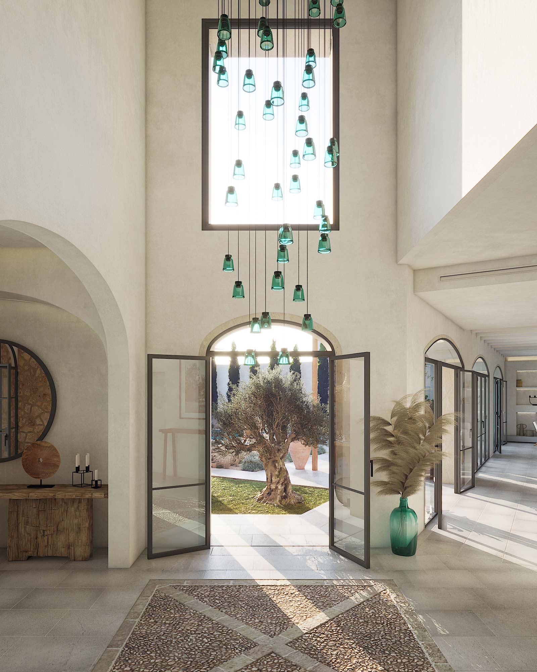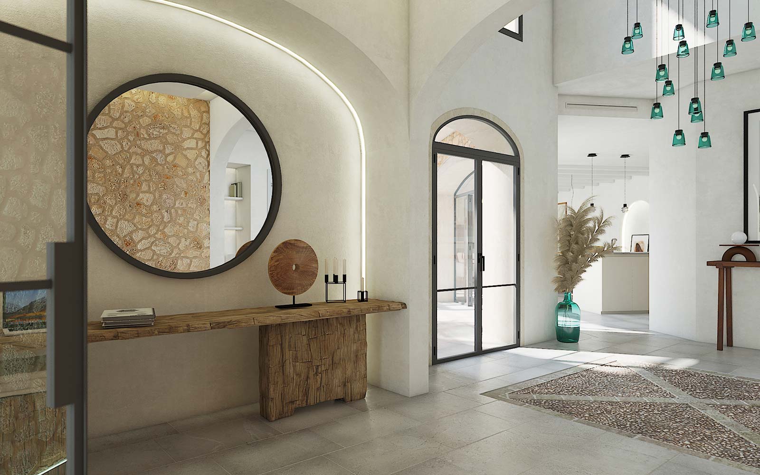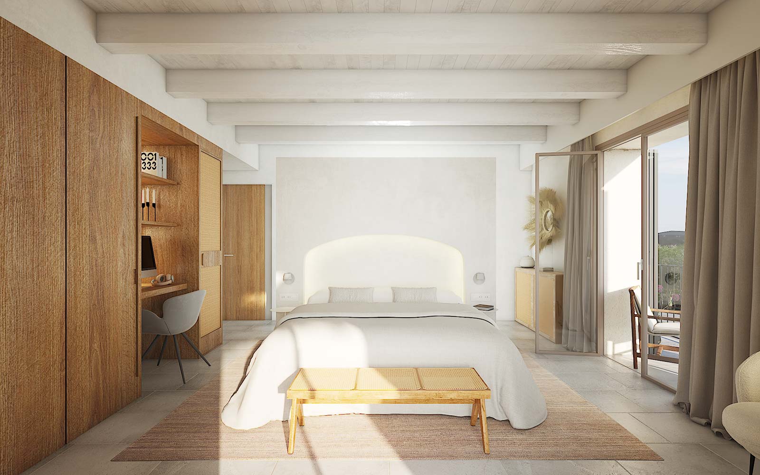S'HERBA BLANCA
S'HERBA BLANCA

S’HERBA BLANCA is an exceptional house of 375 m2 in the heart of the village, with 4 bedrooms and 4 bathrooms, on a plot of land of 360 m2.
This impressive house combines the charm of a typical Mallorcan seigniorial house with the greatest modern comfort.
This elegant mix and its respect for traditional Mallorcan architectural codes make it a true “village finca”
The garden of S’Herba Blanca is one of the centerpiece of this property with a surface of 192 M2.
It is a Mediterranean garden that mixes Majorcan essences and Tuscan atmospheres.
Surrounded by numerous cypress trees, the garden is surprisingly theatrical with its lemon tree, palm trees, olive tree and above all its white grasses which gives the property its name.
This extraordinary garden, of a unique size in the village, allows you to live a different experience , every day that passes in this Townhouse.
The garden and the numerous terraces surround an incredible 36 m2 pool.
Priority has been given to space and light, with large windows for a great openness towards the outside, favoring a “slow living” inside and outside, with easy access to the garden and swimming pool, as well as numerous chill-out spaces .
Natural elements such as wood and stone, are widely used for interior and exterior finishes to reflect true Mallorcan essence .

S’HERBA BLANCA is an exceptional house of 375 m2 in the heart of the village, with 4 bedrooms and 4 bathrooms, on a plot of land of 360 m2.
This impressive house combines the charm of a typical Mallorcan seigniorial house with the greatest modern comfort.
This elegant mix and its respect for traditional Mallorcan architectural codes make it a true “village finca”
The garden of S’Herba Blanca is one of the centerpiece of this property with a surface of 192 M2.
It is a Mediterranean garden that mixes Majorcan essences and Tuscan atmospheres.
Surrounded by numerous cypress trees, the garden is surprisingly theatrical with its lemon tree, palm trees, olive tree and above all its white grasses which gives the property its name.
This extraordinary garden, of a unique size in the village, allows you to live a different experience , every day that passes in this Townhouse.
The garden and the numerous terraces surround an incredible 36 m2 pool.
Priority has been given to space and light, with large windows for a great openness towards the outside, favoring a “slow living” inside and outside, with easy access to the garden and swimming pool, as well as numerous chill-out spaces .
Natural elements such as wood and stone, are widely used for interior and exterior finishes to reflect true Mallorcan essence .
GENERAL INFORMATIONS
Property subtype : Townhouse
Rooms : 5
Bedrooms : 4
Bathrooms : 4 in suite
Building area : 375 M2
Solar surface : 360 M2
Garden : 192 M2
Garage : 1
Underfloor heating – fire type heat pump
Floor type : natural stone
GENERAL INFORMATIONS
Property subtype : Townhouse
Rooms : 5
Bedrooms : 4
Bathrooms : 4 in suite
Building area : 375 M2
Solar surface : 360 M2
Garden : 192 M2
Garage : 1
Underfloor heating – fire type heat pump
Floor type : natural stone
AMENITIES AND SPECIAL FEATURES
AIR CONDITIONING
HEATED SWIMMING POOL : 9 X 4 M
FIREPLACE
BUILT IN KITCHEN
ELEVATOR
TERRACE- SOLARIUM
AMENITIES AND SPECIAL FEATURES
AIR CONDITIONING
HEATED SWIMMING POOL : 9 X 4 M
FIREPLACE
BUILT IN KITCHEN
ELEVATOR
TERRACE- SOLARIUM
THE PROJECT
THE PROJECT


GROUND FLOOR

GROUND FLOOR
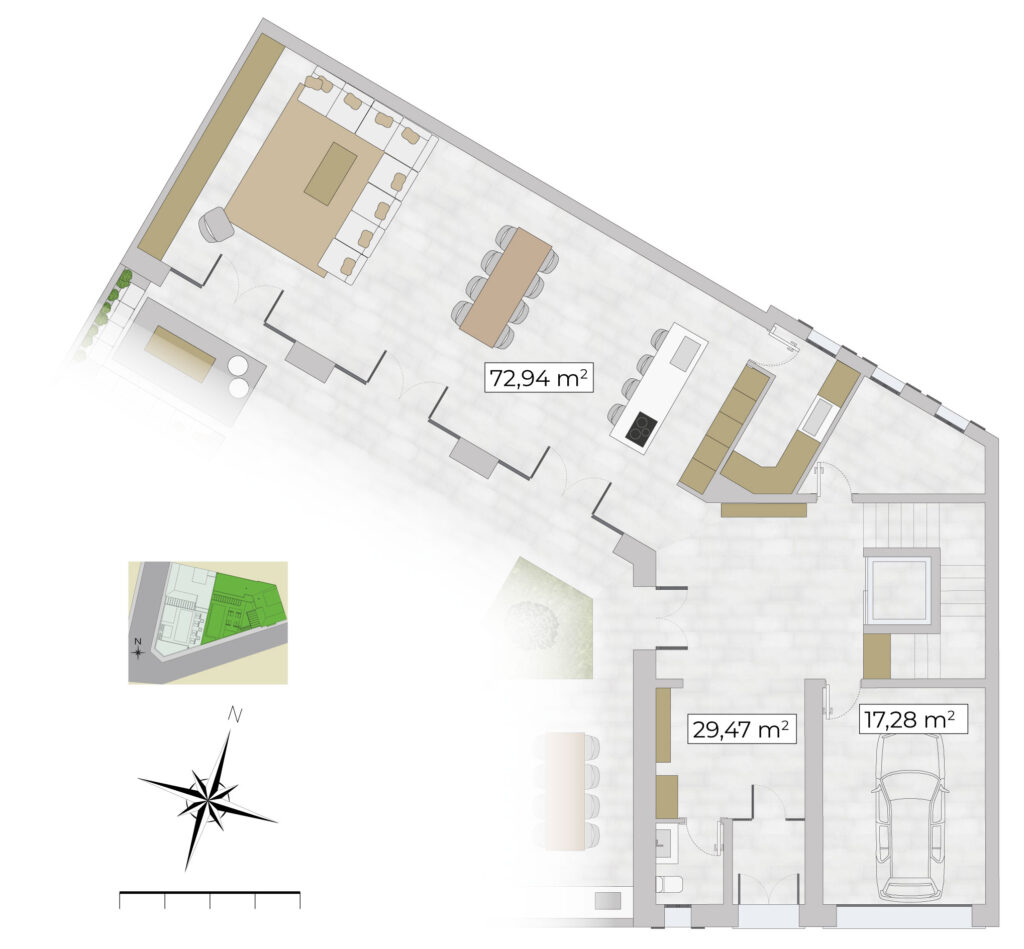
An impressive entrance hall leads to a living area, flooded with light through large windows, consisting of an top-of-the-line open kitchen with a central island, a wet kitchen in the back, then a dining room and a living room with a fireplace.
This ground floor provides access to the garden, the terrace with several chill out areas and a porch which is a summer dining room for enjoying summer dinners.
From the entrance you also have access to the coladuria the garage and a guest toilet.
A staircase or elevator leads to the first floor and the rooftop terrace.
SPACES
Wet kitchen
Living Room
Dining Room
Guest toilet
Coladuria
Garage
An impressive entrance hall leads to a living area, flooded with light through large windows, consisting of an top-of-the-line open kitchen with a central island, a wet kitchen in the back, then a dining room and a living room with a fireplace.
This ground floor provides access to the garden, the terrace with several chill out areas and a porch which is a summer dining room for enjoying summer dinners.
From the entrance you also have access to the coladuria the garage and a guest toilet.
A staircase or elevator leads to the first floor and the rooftop terrace.
SPACES
Wet kitchen
Living Room
Dining Room
Guest toilet
Coladuria
Garage
FIRST FLOOR

FIRST FLOOR

The upper floor offers 4 large bedrooms with in suite bathrooms, including a particularly elegant master bedroom with an access to a balcony, and a big walk-in claset.
All the rooms overlook the garden.
The master’s private terrace provides direct access to the garden from the outside via a beautiful stone staircase.
SPACES
4 Bedrooms
4 Bathrooms en suite
Patio
The upper floor offers 4 large bedrooms with in suite bathrooms, including a particularly elegant master bedroom with an access to a balcony, and a big walk-in claset.
All the rooms overlook the garden.
The master’s private terrace provides direct access to the garden from the outside via a beautiful stone staircase.
SPACES
4 Bedrooms
4 Bathrooms en suite
Patio
GARDEN
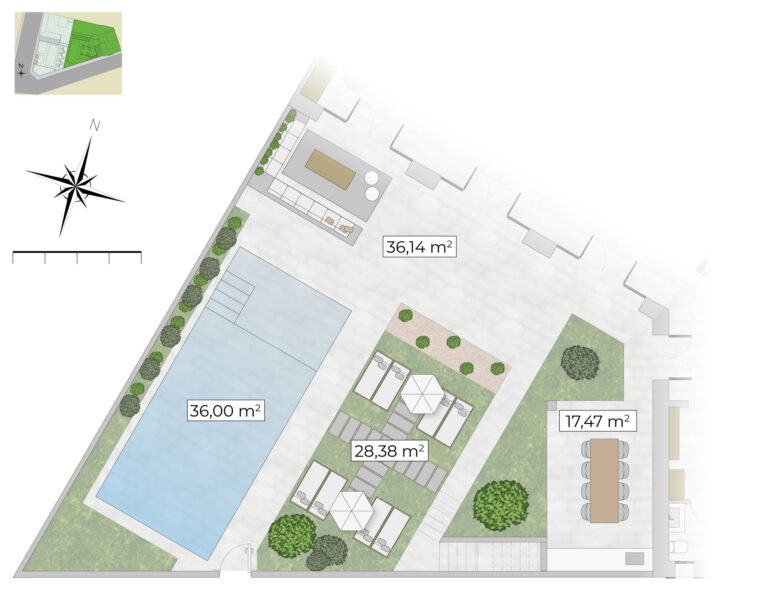
GARDEN
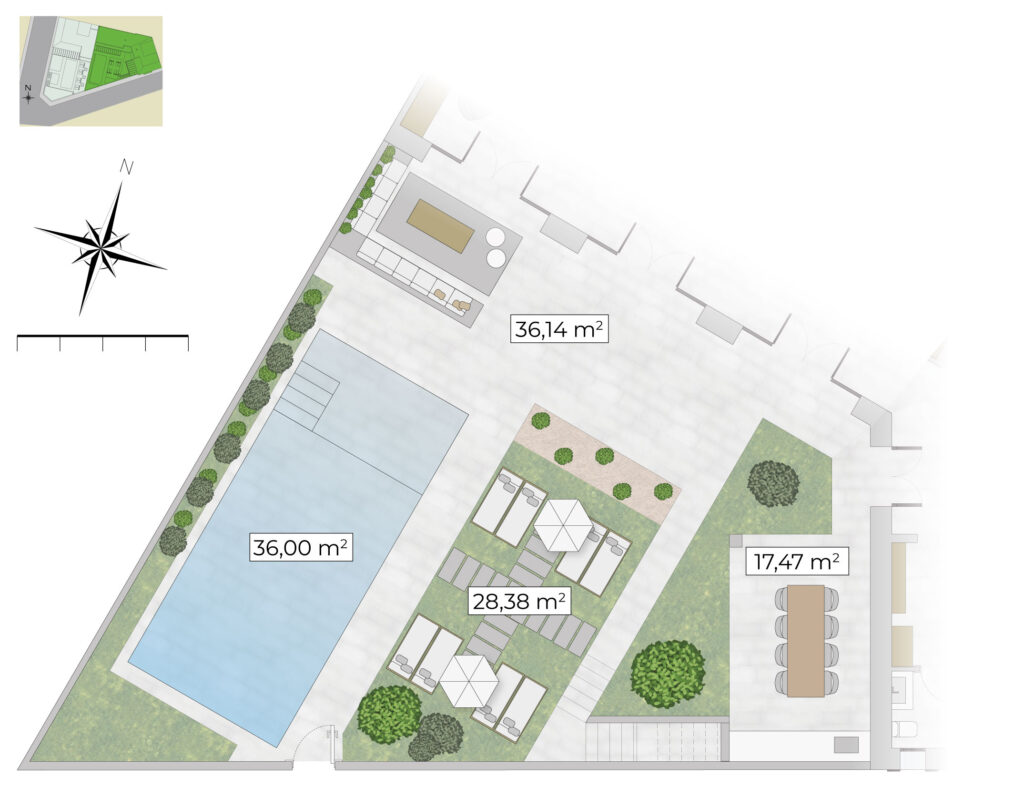
Through the large windows, you have direct access to a surprisingly Meditterranean large garden of 192 M2.
You discover a 9 x 4 m swimming pool and numerous solarium and chill out areas to enjoy sunny days and evenings in the open air.
A beautiful olive tree stands in the middle of the terrace and protects the porch from the sun, which serves as a summer dining room.
SPACES
Heated swimming pool
Terrace
Patio
Chill out
Summer dining room
Through the large windows, you have direct access to a surprisingly Meditterranean large garden of 192 M2.
You discover a 9 x 4 m swimming pool and numerous solarium and chill out areas to enjoy sunny days and evenings in the open air.
A beautiful olive tree stands in the middle of the terrace and protects the porch from the sun, which serves as a summer dining room.
SPACES
Heated swimming pool
Terrace
Patio
Chill out
Summer dining room
ROOF TOP
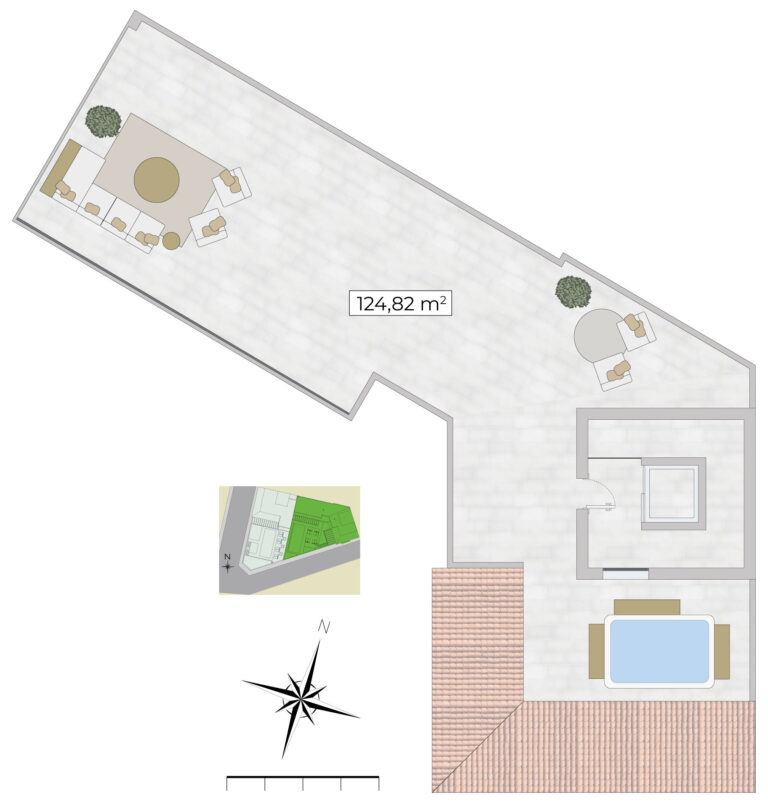
ROOF TOP

The 125 m2 roof terrace, a rare feature in a townhouse, provides views of the surrounding countryside, the church and picturesque village rooftops.
The 125 m2 roof terrace, a rare feature in a townhouse, provides views of the surrounding countryside, the church and picturesque village rooftops.

